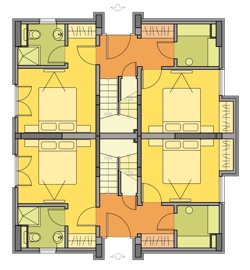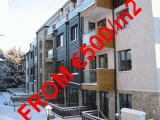Properties In Bulgaria

Floor Plans
Each chalet has 4 double bedrooms and 3 bathrooms spread over three floors. The layout is designed to maximize the amazing mountain views. For this reason the main living areas are located on the top floor which has floor to ceiling windows with magical views of the surrounding forests and mountains. Each chalet also has a private sauna and terrace area.
First Floor
|

Enlarge floor plan |
Second Floor
|

Enlarge floor plan |
Third Floor
|

Enlarge floor plan |



